New Listing - 213 W Gartner Rd, Naperville, IL 60540
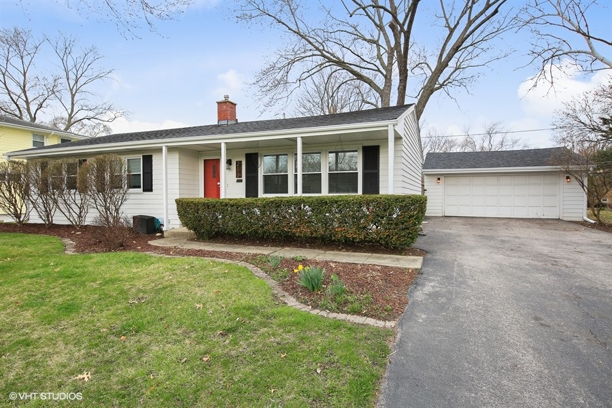
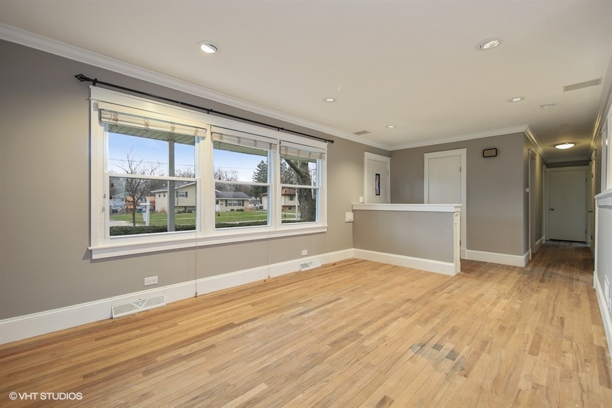
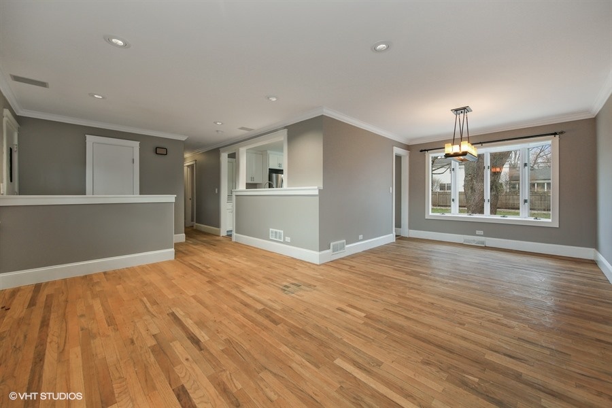
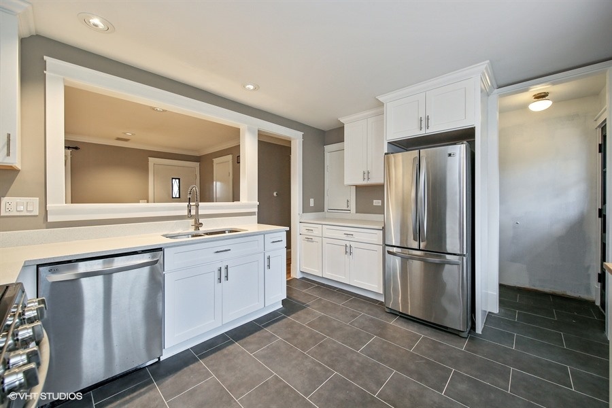
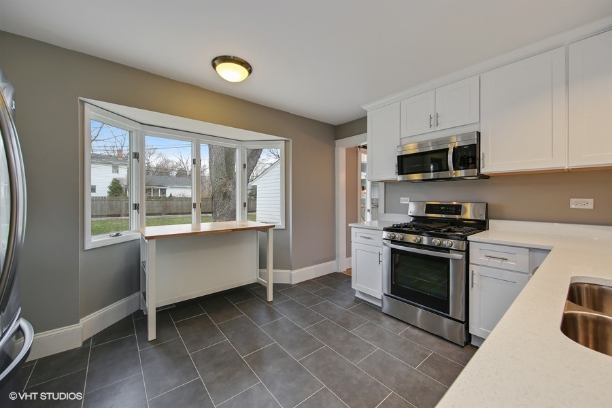
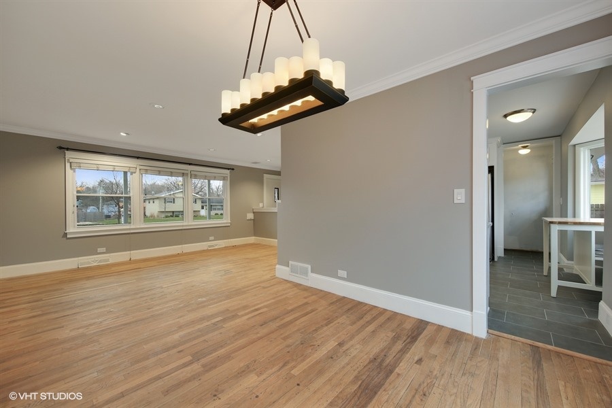
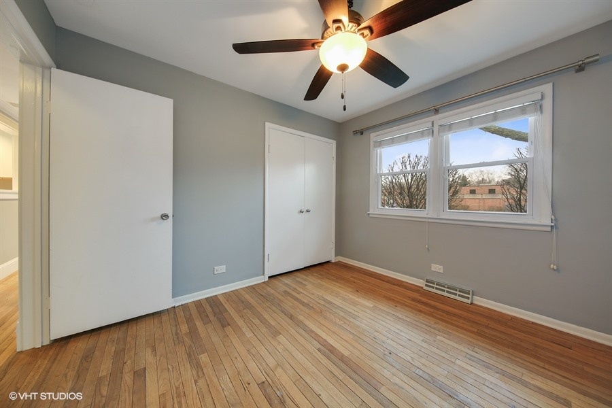
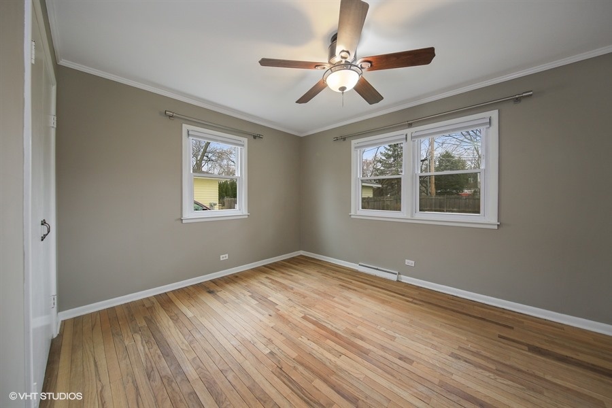
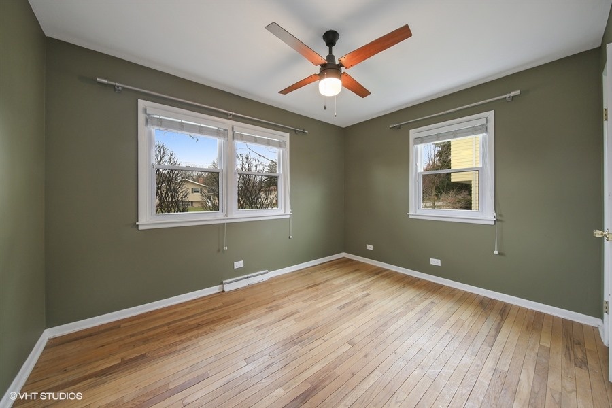
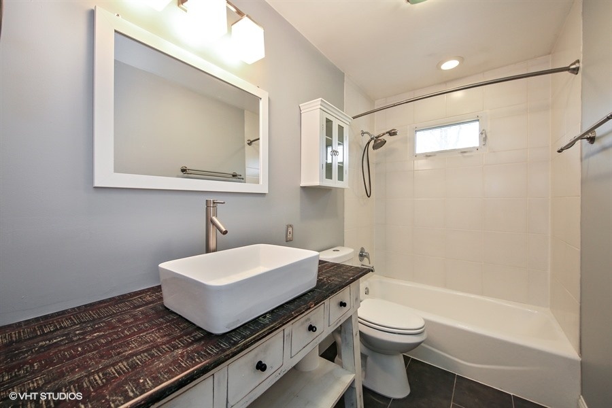
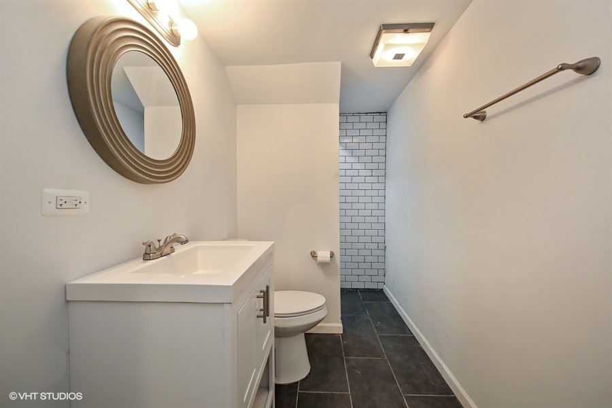
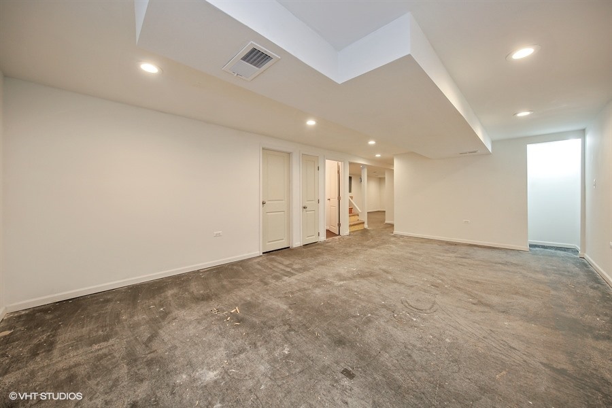
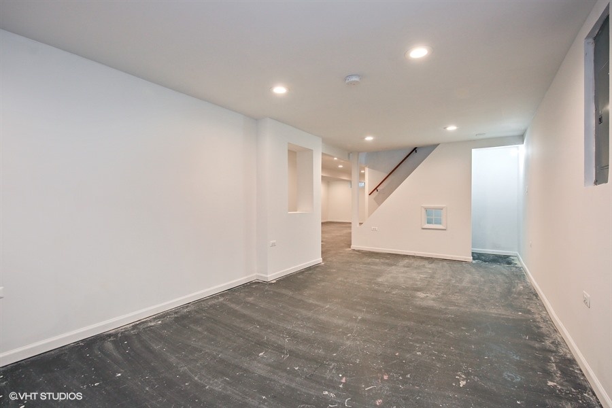
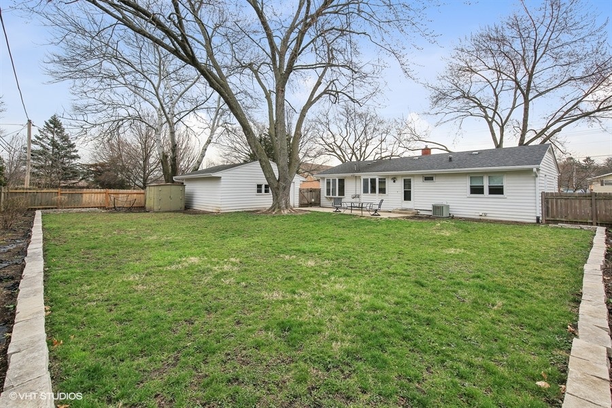
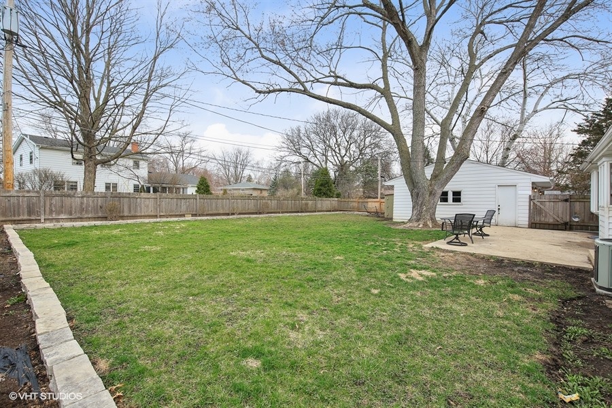
I helped my clients purchase this awesome ranch home in 2011, when they needed a place to live and they realized what $1,800 in rent would get them in these western suburbs (hint: not much). This house was such a great first home for them; perfect size and in an fantastic location!
The home invites you in even from outside on the street. Drive up the driveway towards the 2+ car garage you see the welcoming front porch—a great spot to sit during summer mornings and wave to your neighbors on their walks with their dogs and kids.
Open the red door and step into the entryway, with a closet to hang coats and such, and a the perfect spot for muddy shoes or umbrellas. From here you notice how NEW the home looks and feels! My clients renovated one of the baths a few years ago, but they JUST completed a fabulous remodel and renovation of the kitchen, and a complete new build-out of the basement!
The living room has:
- hardwood floors
- crown molding
- recessed lighting,
- 3" wood-look blinds
- built-in speakers
- pre-wired for surround sound and cable
Moving along to the dining room, you find:
- hardwood floors
- crown molding
- contemporary/rustic chandelier
- bay window which brings in light and gives you a little extra space
There are two entrances to the kitchen from the living room—one from the front of the house and this one around the corner, from the dining room.
The fabulous kitchen, which is open to the living room, was just remodeled and renovated in 2018. A bay window nook overlooking the awesome backyard offers plenty of space for a breakfast table, where you can enjoy your morning coffee or informal meals. New porcelain tile is the base of this great kitchen where they installed new, ceiling height shaker-style cabinets with crown molding and new Quartz countertops. New LG range and new LG microwave join the LG French door refrigerator and the LG dishwasher. Open to the living room, entertaining friends and family while cooking or making drinks is easy.
Looping through the kitchen we head to the main hall of the first level. The main hall has a linen closet with organizers as well as a very large storage closet, also with organizers and shelving.
Off the hardwood floors of the main hall you have three bedrooms, each with:
- hardwood flooring
- ceiling fan with light fixture
- double door closets with closet organizers
And the main floor bath with:
- porcelain tile flooring
- furniture-style vanity
- framed mirror
- Bathtub with subway tile surround
- over-mirror light fixture
- ceiling light with exhaust fan
- low-flow commode
Now let’s head back through the hall and kitchen, pass by the door to your backyard, and down to the newly built-out basement!
So fresh and bright and clean, the basement (which runs the full length and width of the main level) was gutted and in 2018 was professionally rebuilt. Studs, electrical conduit, HVAC ductwork, drywall, doors, recessed lighting and more was all installed in this rebuild. Plus a new 100-AMP electrical panel, new recessed lighting, and a renovated bath with new porcelain tile flooring, vanity, sink, faucet, mirror and shower with ceramic subway tile surround. This incredibly spacious basement (roughly 1,196sqft) offers a family room, a rec room, a office/4th bedroom, spacious laundry room with front-load Whirlpool Duet washer and dryer, and a separate mechanical room with furnace (‘08), water heater (2017), and access to your low voltage wiring and cable, which is pre-wired throughout the house.
Back up the stairs and out the back door, you’ll be amazed at how big this backyard is. Fully fenced, professionally landscaped and edged along all four sides with raised flower beds and stacked flagstone, this spacious yard provides plenty of room for dogs, kids, friends & family to spread out and enjoy Spring and Summer. Storage shed gives you extra storage for gardening and landscaping tools and concrete patio is perfect for a grill and patio furniture. Garage is accessible via the side garage door, or head out the gate to the driveway (and notice the little puppy porthole so your pooch can see who's coming up the driveway!).
Can't forget to talk about the location when it's as good as this house's is! You are just minutes from downtown Naperville and the train. Morning commuters have it easy with the Pace bus pickup right across the street that shoots from there directly downtown Naperville to the Metra stop. Trader Joe's is just across the way (close, but not too close!) and if you hop out onto Washington and head south a couple blocks you are at some fabulous Naperville forest preserve trails!
For more information, View Listing Here
Or call Christina Hassen at 630.841.2290
Offered for $349,000
MLS# 09917024
Presented by:
Coldwell Banker Residential Brokerage
8 E Hinsdale Ave.
Hinsdale, IL 60521
The property information herein is derived from various sources that may include, but not be limited to, county records and the Multiple Listing Service, and it may include approximations. Although the information is believed to be accurate, it is not warranted and you should not rely upon it without personal verification. Real estate agents affiliated with Coldwell Banker Residential Brokerage are independent contractor agents and are not employees of the Company. ©2018 Coldwell Banker Residential Brokerage. All Rights Reserved. Coldwell Banker Residential Brokerage fully supports the principles of the Fair Housing Act and the Equal Opportunity Act. Owned by a subsidiary of NRT LLC. Coldwell Banker and the Coldwell Banker Logo are registered service marks owned by Coldwell Banker Real Estate LLC.
